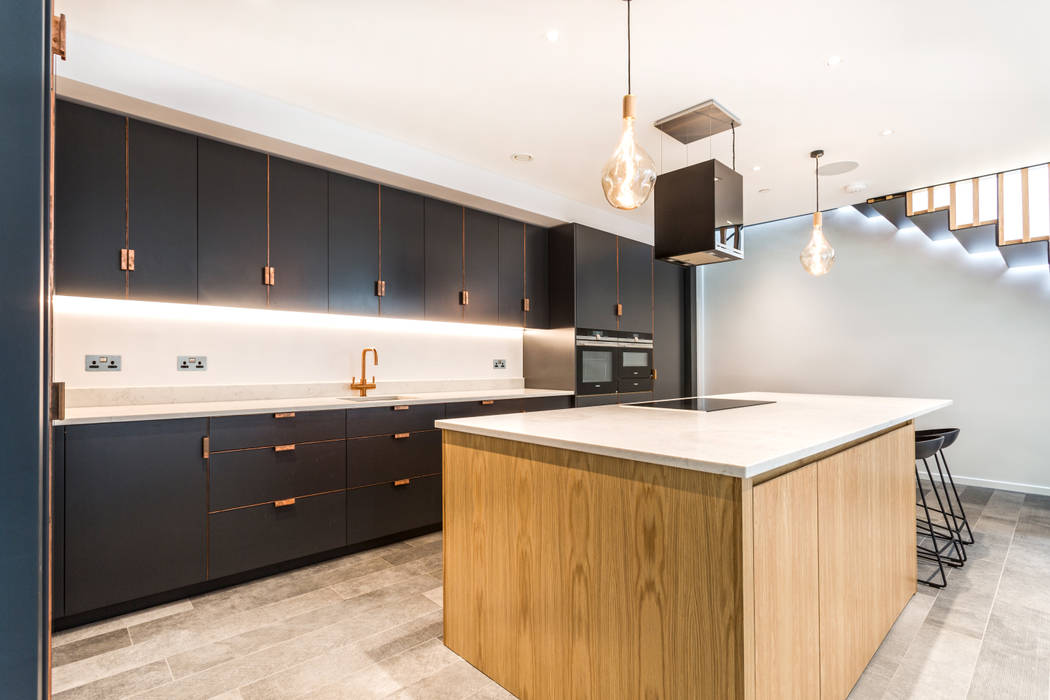

Designcubed were commissioned to build a family home on a back garden plot which had a difficult planning history having twice been refused planning with other architect’s schemes.
Designcubed’s design contours the house to the 3m change in level across the site. Entered via a sliding gate from the street opening out onto an upper courtyard, the top level of the house contains three bedrooms and a study. A central staircase runs down into an open plan lower level containing living room with woodburner, kitchen/diner and snug/garden room. The design is camouflaged with a green roof, and pergola planted with climbing vines.
Fotos similares
