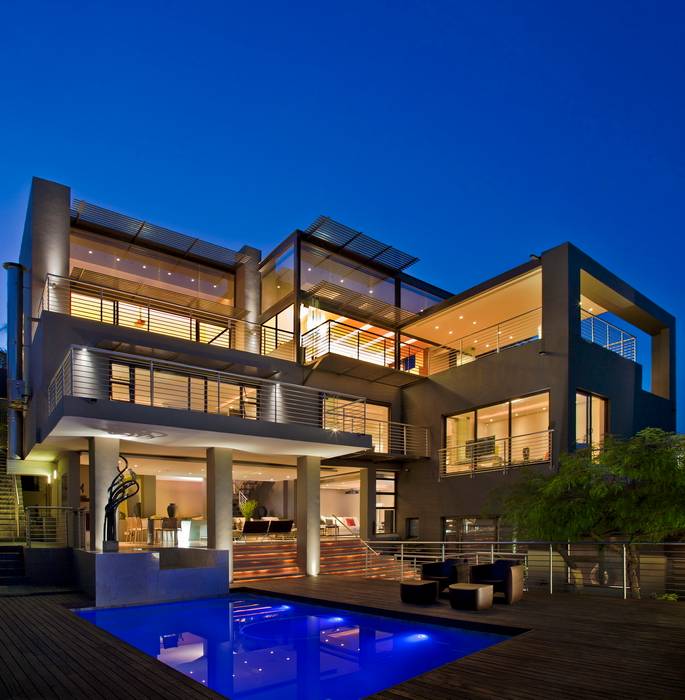

The five-storey house is built on a very steep and narrow site with 180° views to the east. The existing house had no distinguishing architectural features, which the architect set out to correct.
Adding to the appeal of the additions and alterations is the way the architectural design takes full advantage of the spectacular views that are on offer.
The street façade was given a contemporary makeover with striking geometric elements made out of steel and concrete. The eastern and western façades are screened by the use of vertical louvers to allow sun control and degrees of privacy from adjacent properties. The front door opens up to the views through the double volume reception room, whilst the frameless stacking glass doors integrate the indoor and outdoor spaces.
Northern sunlight enters the interiors through the new double volume glazing in the main staircase shaft. The public and private spaces of this luxury home have been vertically divided, with the top floor being the most public, featuring an entertainment area that opens up to a covered balcony, a study, bar/ lounge as well as a meeting room for business.
The contemporary interior design done by M Square Lifestyle Design complements the architectural style while reflecting the ambience of a city pad with the focus placed on the views.
The furniture sourced by M Square Lifestyle Necessities is modern minimalistic, and was specifically kept low so as to not obstruct the view, this included brands such as Molteni & C, Fantoni and Fontana Arte.
